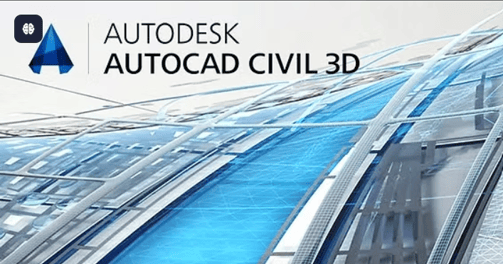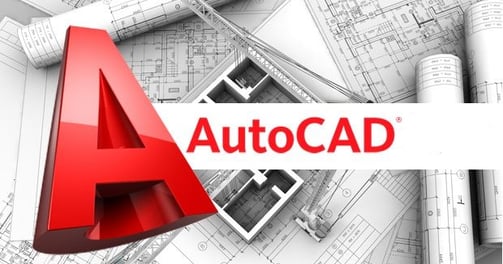
Advanced Engineering Software Course
This course aims to prepare trainees to use the latest specialized engineering software that meets the needs of professionals in the fields of surveying and civil engineering. The course offers advanced training on a variety of cutting-edge engineering software, such as AutoCAD, Civil 3D, Revit, 3ds Max, and Google Earth, as well as software integration tools that link surveying instruments with engineering applications. The focus is on hands-on training using the original versions of these programs, ensuring that trainees become proficient in using them professionally. The course also includes learning about the latest updates and features, enabling users to achieve the highest level of accuracy and efficiency in their engineering projects. Upon completion of the course, trainees will be qualified to work in advanced work environments that rely on these tools to achieve innovative and effective solutions in surveying and civil engineering projects.
Civil 3D
Civil 3D is the specialized tool for surveyors in quantity calculations and planning roads and utilities using survey data. It is used to create 3D models of terrain and performs precise calculations for quantities such as excavation, filling, and soil calculations. It also simplifies the process of drafting detailed infrastructure and road plans based on land surveys.
AutoCAD
AutoCAD is primarily used for engineering drawing and precise surveying of plans. It is considered the ideal tool for surveyors in creating and executing both 2D and 3D engineering designs. The software allows for the specification of coordinates, map creation, and conducting engineering surveys of various areas. It aids in the accurate execution of projects by aligning plans according to surveying standards.




Core Training Modules
A comprehensive journey that starts from the basics and progresses to mastery in all surveying specialties.
3ds Max
3ds Max is used to create accurate 3D visualizations for surveying projects. It helps surveyors present engineering visualizations of various areas, transforming survey data into realistic models that illustrate terrain and architectural elements. It is used in field surveying of complex areas and allows users to present precise results to project clients.
Revit
Revit is used for designing buildings and structures using BIM technology. In the surveying field, it assists in organizing and drawing architectural survey data accurately. It contributes to linking engineering designs with field projections, helping surveyors prepare survey reports and track changes in the land or terrain through 3D models.




Excel
Excel is used to analyze surveying data and calculate material quantities through spreadsheets. It helps surveyors perform accurate calculations such as area, length, and excavation or fill quantities. It is also used to organize surveying data and integrate it with other software to generate reports and charts related to projects.
Google Earth
Google Earth is a powerful tool for surveyors to view geographical terrain and maps through aerial imagery. It is used in remote surveying, site planning, and analyzing changes in terrain. It provides a realistic image of the land and assists in making accurate surveying decisions for large-scale projects, with the ability to interact with global maps.




Our Services
Contact
Sales
© 2025. All rights reserved.
We provide surveying solutions
MSI Training Academy
World-class engineering training
